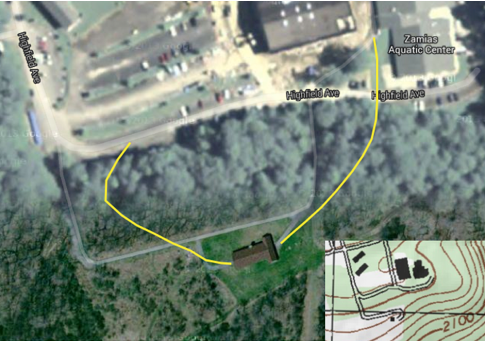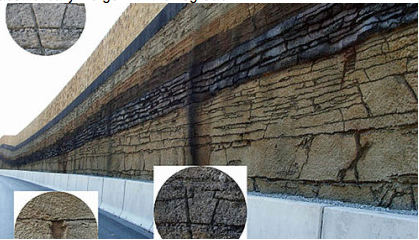Philanthropy
Save the Log Cabin
Without knowing details of how the $360,000 amount was determined please consider everything below as how I would approach the effort from scratch.
The Log Cabin was originally built by students and employees of the University, the renovation/upgrade should be undertaken with the same spirit. That is, the goal should be mostly ‘in kind’ donations of experience and materials from alumni and students. Some items such as permitting and approvals would require cash donations. As phased approach, that permits specific donations ‘in-kind’ would be a good course of action. This would also permit specific targeted of required skill sets amongst alumni and students.
The Log Cabin was originally built by students and employees of the University, the renovation/upgrade should be undertaken with the same spirit. That is, the goal should be mostly ‘in kind’ donations of experience and materials from alumni and students. Some items such as permitting and approvals would require cash donations. As phased approach, that permits specific donations ‘in-kind’ would be a good course of action. This would also permit specific targeted of required skill sets amongst alumni and students.
|
Phase One
1) Assessment Survey - Determine minimal requirements a) Geological sight survey b) Deformation Survey – for the drainage and erosion problem c) Structural survey – i) Foundation ii) Structure iii) Roof iv) Electrical d) Topographical Survey – what is the best use of the land e) Soil Survey – what can the soil support for additional structures f) Prevailing Wind – An analysis of wind patterns and thermodynamics of the terrain g) Acoustical Study – How sound would travel with out microphones (see Architectural section below) 1) Architectural |
2) Design requirements
a) ADA compliance
b) Aesthetic – All designs should fit into the original “log cabin” design and appear as a natural evolution of the original.
3) Design competition – amongst students and alumni for best land use
a) Best location for the new restrooms
b) Outdoor fire pit and patio area (south facing side of building)
c) Additional usage – There was a marketing study done by students that I think would be valuable in promotional targeting of in kind and monetary donations. Below are some additional ideas:
i) Greek Forum/Amphitheatre – This idea permits some rather targeted marketing and opens up the Log Cabin area for larger events. See notes and images that follow
ii) Greek Storage – A rather big open wound for Greek Alumni is the storage and preservation of memorabilia. Until the early 1990’s the University permitted composites, paddles and even library books and file cabinets to be stored on campus in the facility that the Greeks use during the academic year. Over the past 20 years many alumni are disappointed that items that had existed for many years have been lost or went missing (sitting in someone’s garage) Storage of items over the summer is going to be a key element of Greek Alumni donations.
iii) “Etched in Stone” Greek letters based upon donations (“in-kind” & monetary)
iv) The venue would be made available for Greek organizations to utilize via a ‘first right of refusal’ for Greek gatherings both undergraduate and alumni.
Compliance & Design
In viewing the topography of the Log Cabin location it can easily be seen that to comply with the American’s with Disabilities Act (ADA) requires a “path of travel”[1] In order to comply with the 8.33% slope[2] I would suspect that the below yellow lines would permit access from both the parking lot and other facilities.
[1] http://www.ada.gov/regs2010/2010ADAStandards/2010ADAStandards_prt.pdf
[2] http://www.modot.org/northwest/documents/ADAPostConstructionInspectionChecklist.pdf
a) ADA compliance
b) Aesthetic – All designs should fit into the original “log cabin” design and appear as a natural evolution of the original.
3) Design competition – amongst students and alumni for best land use
a) Best location for the new restrooms
b) Outdoor fire pit and patio area (south facing side of building)
c) Additional usage – There was a marketing study done by students that I think would be valuable in promotional targeting of in kind and monetary donations. Below are some additional ideas:
i) Greek Forum/Amphitheatre – This idea permits some rather targeted marketing and opens up the Log Cabin area for larger events. See notes and images that follow
ii) Greek Storage – A rather big open wound for Greek Alumni is the storage and preservation of memorabilia. Until the early 1990’s the University permitted composites, paddles and even library books and file cabinets to be stored on campus in the facility that the Greeks use during the academic year. Over the past 20 years many alumni are disappointed that items that had existed for many years have been lost or went missing (sitting in someone’s garage) Storage of items over the summer is going to be a key element of Greek Alumni donations.
iii) “Etched in Stone” Greek letters based upon donations (“in-kind” & monetary)
iv) The venue would be made available for Greek organizations to utilize via a ‘first right of refusal’ for Greek gatherings both undergraduate and alumni.
Compliance & Design
In viewing the topography of the Log Cabin location it can easily be seen that to comply with the American’s with Disabilities Act (ADA) requires a “path of travel”[1] In order to comply with the 8.33% slope[2] I would suspect that the below yellow lines would permit access from both the parking lot and other facilities.
[1] http://www.ada.gov/regs2010/2010ADAStandards/2010ADAStandards_prt.pdf
[2] http://www.modot.org/northwest/documents/ADAPostConstructionInspectionChecklist.pdf
|
Greek Forum
The concept of a Greek Forum creates an outdoor educational environment and entertainment venue The slope to the north of the Log Cabin can be removed and that soil deposited on the south side of the Log Cabin to create a larger flat area. The forum would face south which would maximize year round use. The structure can house storage under the seating area for Greek memorabilia and, if large enough, a hallway museum with display cases. Radiant Heating in the seating and aerodynamic design could create a comfortable haven for year-round usage. The structure would permit an easier method for ADA compliance. |
“Etched in Stone” contributions from various Greek organizations would determine seating areas. Those organizations contributing the most (via in-kind or monetary) would be able to have the ‘best seats in the house” with their Greek Symbols integrated into the design and structure permanently (unlike removable letters)
|
There structure could be fashioned with a combination of pre-cast concrete and shotcrete which would enable artistic design similar to that on the PA Turnpike Retaining Walls so that the seating would aesthetically merge with the Log Cabin.
It may require a re-evaluation of the existing fireplace which could move to the south side of the building and be both and indoor and outdoor fireplace on the South side of the cabin as the Cabin would function as the Skene of the forum. The entire Greek Forum concpet would draw in many Greek Alumni who do not contribute due to feelings of not being ‘wanted’ by the Univeristy. It would serve to attract them back and get them involved in a more permenant way than ever before. |




